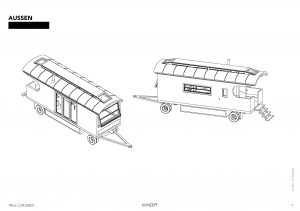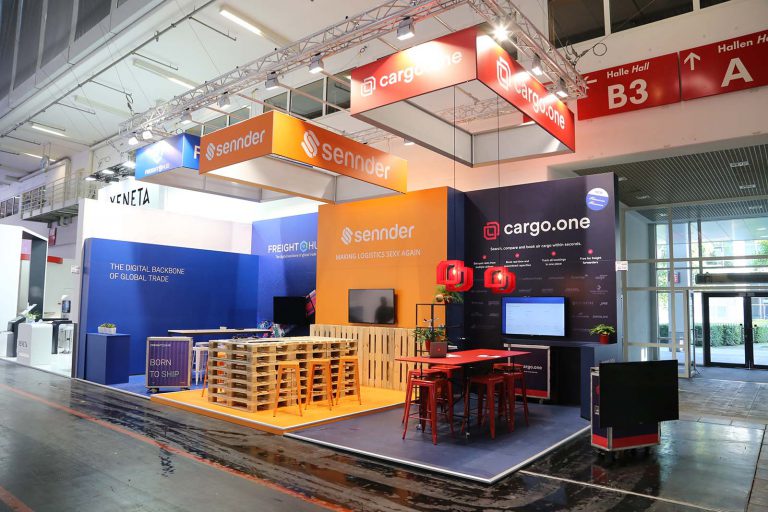Zirkuswagen – Tiny House

Sustainable living among sheeps. Nature-oriented design of a guest retreat.
About the project
Cozy, resource-conserving and close to nature. The Zirkuswagen (Circus Wagon) project is not a classic Tiny house. It rather refers to the vehicles of the travelling shepherds and fairground-showmen. The client was looking for a guest house close to nature for her cottage in Schleswig-Holstein.
Design Process
The task of this cart is to make the place tangible and to embed the guests in the hills of Schleswig Holstein. Originally designed as the smallest shepherd’s wagon, the concept grew to the size of a circus wagon with the demands of use. In various workshops with the client, the location, cubature and materials were developed.
Outcome
The circus wagon is not intended to be a complete house. The guests of the client have all the comforts of the main house at their disposal. Rather, the wagon is a retreat and place of silence and relaxation. Together with sheep and alpacas it will stand on a natural meadow. It is open to the side of the meadow. Shelter is provided to the nearby dirt road and house. The circus wagon can be used as a place to work or a place to rest and sleep. A large living area with fireplace and pantry is bordered by a large bed and toilet. Skylights give the wagon a bright interior. At the rear you can enjoy northern autumn days in a sheltered seating area.
All materials are largely recyclable and sourced locally. The structure made of local wood is insulated with sheep’s wool. The toilet is planned as a sustainable dry toilet with Zero waste.
Service by Paul Claussen in the project Circus Wagon:
User experience and customer journey, visual design of the circus wagon and CAD planning, material proposals, definition of technical specifications.










cargo.one booth
